I started by the singular Pedrera. This building was constructed between the years 1906 and 1910 from a project by Antoni Gaudí for the Milà family, owner of the land located on the corner of Paseo de Gracia with Provença street. Maybe we are in front of one of the most singular buildings of Spain, and possibly in the history of architecture. Almost a true sculpture.
Its construction was not exempt from the most varied problems. Many times Gaudí encountered administrative obstacles which forced him to stop the works of the building, mainly because of its dimensions: one of his columns occupied one meter of the sidewalk and that was not planned, the total height of the building exceeded four meters in maximum, etc. Finally, after a long tug-of-war, the authorities admitted that it was an exceptional building, of high artistic value, and that therefore would not apply strictly regulations in force.

In addition to administrative problems, Gaudi was also found with disagreements with those who had entrusted the work, the Milà family. Some of them had their origin in the surprising metal slab that makes up the different balconies, twisted and almost organic looking, others in the sculptures that decorate the façade, and that finally were never installed. The detachment arrived to such an extent that they ended up suing for the work payments.
This outstanding building of wavy, almost fluid lines, hides a great structural complexity. It does not have walls of load in such a way that the cloisonne, inside, can safely be completely changed in the distribution if desired. The structure is supported by columns of stone and brick, plus a metal framework. The façade built in stone unpolished, carved in the same place of the construction, is capable of sustaining itself, being attached to the building by steel beams embedded in the stone. We found another interesting point on the balconies, located somewhat lower than the soil of each plant not to impede the passage of light, and the complex web of wrought iron which they have. The roof, situated on a large loft, is formed by small terraces supported by parabolic arcs at different heights
On the top floor we can read in a frieze: Ave gratia plena Dominus tecum. Missing the word Maria, and instead we see a rose. This flower had stayed at the foot of a sculpture of the Virgin Mary, sculpture that never came to be because of the rift with the Milá family. We could consider that la Pedrera was, as a whole, a huge pedestal for the sculpture of the Virgen. In 1984 casa Milá La Pedrera, was included in the list of UNESCO.

Batlló House was commissioned by industrialist Joseph Batlló Casanovas to Gaudí, to reform a building erected in 1875 by Emili Sala Cortés; for the remodeling, Gaudí focused on the façade, the main floor, patio lights and roof, and raised a fifth floor to service personnel. Gaudí had the collaboration of his assistants Domènec Sugrañes, Josep Canaleta and Joan Rubió; of the builders Jaume and Josep Bayó i Font; the irons were from the brothers Lluís and Josep Badia i Miarnau; tiles from Pujol & Baucis; glass-making of Sebastià Ribó; and the woodwork of Casas & Bardés. Later some doors on the first floor had to move, being carried out reproductions by the cabinetmaker Juan Martínez Gómez following the original model.

The facade was made with sandstone of Montjuïc, carved according to surfaces that are regulated in the warped form; the columns are bone shaped plant representations. Woodworking are also curved surfaces, and the windows are stained glass circular forms. Gaudí retained the rectangular shape of the balconies of the former building - shaped mask-iron railings, shaping the rest of the facade an undulating upwards. He also covered the facade with ceramic pieces of glass of various colors (his famous "trencadís"), which Gaudí obtained in the glassmaking factory Pelegrí.

In the rooftop stand out chimneys of helical forms and finished off by conical caps, coated in transparent glass in its central part and ceramics at the top, and topped by a transparent glass balls filled with sand of different colors. The facade culminates in a dome formed by catenaric arches covered with two layers of brick, arches covered with glazed ceramics in the form of scales (in tones of yellow, green and blue), resembling the back of a dragon; on the left there is a cylindrical tower with anagrams of Jesus, Mary and Joseph, and the typical Gaudí four-armed cross.

Casa Amatller.
La Casa Amatller, by the great artist Josep Puig i Cadafalch, is the building adjacent to Gaudí's Casa Batlló, also in Passeig de Gràcia. It is not difficult, therefore, that this stretch of the promenade is always cornered by visitors and onlookers, both tourists and local audiences. In addition, just before the door of the Casa Amatller, a tile on the floor indicates km. 0 of the Art Nouveau European route. It's a route created with the aim of extending the model of the Modernist route of Barcelona to other cities of the continent with similar styles to publicize artists and their works.

Like in the Casa Lleó-Morera, the inside of Casa Amatller cannot be visited for being privately owned. However, the front door is always open, and temporary exhibitions are organized on the ground floor. You can also enter in a curious chocolate shop which helps to understand its construction. And was Antoni Amatller chocolate industrialist who bought the building in 1898 and commissioned its remodelling to Josep Puig i Cadafalch.

The house combines traces of Romanesque, Gothic and Baroque using classical materials of the time. Iron adopts capricious forms, the stained glass windows decorate many corners and mosaics are drawn in the majority of the walls. On the ground floor, now occupied by one of the most prestigious jewelry shops of Catalonia, original windows were respected, and you can even see its floral ornamentation.
Josep Puig i Cadafalch is the author of several works in Barcelona, including the Casa de les Punxes, or Casa Terrades. It was built at the beginning of the 20th century and its six domes give a certain medieval air. Because of the political circumstances of the time in which he was architect, Puig i Cadafalch was exiled to Paris in 1936. That year began the Spanish Civil war and, at its end, in 1939, the Government of dictatorship were not allowed to return to practise in Spain.

Casa Bruno Cuadros Edificio pre-modernist by Josep Vilaseca, known as "La casa dels paraigües". It stands out for its Oriental elements, such as the decoration of its facade with sgraffito and stained glass, the Egyptian aroma on the first floor gallery or Chinese dragon who presides over the corner of the building.

Former shop building, now occupied by a Bank, shows some Japanese-inspired ornamental elements made of wood, glass and wrought iron.


and so we arrive to the port zone

Old Customs
The " Aduana Vieja" was built between 1896 and 1902, and is located on the shores of the sea.It is one of the most significant buildings that surround the square of the Portal de la Pau and was built between 1896 and 1902 by Enric Sagnier and Pere García in neoclassical style. The winged Sphinxes that crown the towers stand out for thir magnificence. Inside the building there are allegorical paintings on Don Quixote's imaginary visit to the city of Barcelona.

The discoverer of America.
It is one of the most emblematic monuments of the city. A column of 52 m. holds the statue of the discoverer of America, designed by Gaietà Buïgas for the Universal exhibition of 1888 and topped with the statue of Cristóbal Colón, work of Rafael Arché of 7 m in height. A lift through the interior of the column reaches a vantage point from which can be seen a stunning panoramic of the city. The statue points a finger towards America.

Another building of the Port

I like this picture for a puzzle...

Church or Cathedral of Santa Maria del Mar.Situated in the District of la Ribera and built between 1329 and 1383. The masters of work were Berenguer de Montagut (the main designer of the building) and Ramón Despuig. Impressed me to see it wedged between the other buildings, as if they protect it...It is one of my favorite places in Barcelona and everytime I go I spend long time with her.

Construction began in 1329, as evidenced by the tombstones of el portal de las Moreras (facing the Fossar de les Moreres). A remarkable fact, which still exists: it is remembered that the work belongs, exclusively, to the parishioners of the port and Barceloneta area, responsible for unique materials of the temple, and that they were those who covered it, either with their money or their work. This is in clear contrast to the Cathedral which at the same time was being built and which was associated with the monarchy, the nobility and the high clergy. It seems that in the construction actively participated the entire population of la Ribera, especially dock dischargers, called galafates of the bank or bastaixos, which carried enormous stones aimed at the construction of the Church from the royal quarry of Montjuic and from the beaches, where were the ships that had brought them to Barcelona, to the same square of El Borne carrying them on their backs, one by one. The main door of the Church pays homage to the bastaixos who helped with its construction.

The walls, the side chapels and the façade were completed around 1350. In 1379, about to end the fourth tranche of vaults, scaffolds were burned and rocks suffered significant damage. Finally, in November 1383 the last part of the vault was placed and the first mass was celebrated on August 15 of the following year. In 1428 there was an earthquake that caused the collapse of the rosette causing some deaths, by the fall of the same stones. But soon a contract was signed to build a new one in flamboyant style, which was finished in 1859 and the following year, were placed the stained glasses. Added during the following centuries, most of the images and the Baroque altar were burned during the fire of the temple on 3 and 4 August 1936. This fire was caused by anarchists and communists who stormed the temple (as well as many other Barcelona churches).

Seen from the outside, the building looks solid and sturdy, not transmitting what can be found inside. The predominance of horizontal lines and sections of wall without large openings and decorations is absolute. Continuously stresses the horizontality, marking it with moldings, cornices and flat surfaces, as if it wanted to avoid an excessive sense of height (though, in fact, a fairly tall building). Globally the building forms a compact block, without sections of wall in different depths (only those of the naves) typical of European Gothic. This allows the lighting to be always very flat, away from the play of light and shadows that may occur in other churches.

Inside it is a building of three naves, with ambulatory and without a transept. The naves consist on four sections and the presbytery consists on medium section and a polygon with seven sides, all covered with a vault and crowned with magnificent vault keys. Formally, we have a building with three naves, but it seems as if the architect wanted to give the same feeling of space that is achieved with a single nave. The result is an open space, which ruled out the division of European Gothic and is inclined to an idea of unique space. The nave is illuminated by an open oculus among the galleries of the central nave and the side. These oculus have become windows between the columns of the presbytery, which occupy almost all the space available and contribute to reinforce the effect of the columns with a semicircle of light. The aisles are lit with large windows (one per section and not very big) which will also help to illuminate the central nave.

Today, this church is one of the most visited destinations in the city. This is, in part, thanks to the novel by Ildefonso Falcones, The Cathedral of the Sea, which has sold more than one million copies and has been translated into many languages. Also refers, in the work of Carlos Ruiz Zafón, in the novel The Angel's Game
The song of the Sibyl.

Construction began in 1329, as evidenced by the tombstones of el portal de las Moreras (facing the Fossar de les Moreres). A remarkable fact, which still exists: it is remembered that the work belongs, exclusively, to the parishioners of the port and Barceloneta area, responsible for unique materials of the temple, and that they were those who covered it, either with their money or their work. This is in clear contrast to the Cathedral which at the same time was being built and which was associated with the monarchy, the nobility and the high clergy. It seems that in the construction actively participated the entire population of la Ribera, especially dock dischargers, called galafates of the bank or bastaixos, which carried enormous stones aimed at the construction of the Church from the royal quarry of Montjuic and from the beaches, where were the ships that had brought them to Barcelona, to the same square of El Borne carrying them on their backs, one by one. The main door of the Church pays homage to the bastaixos who helped with its construction.

The walls, the side chapels and the façade were completed around 1350. In 1379, about to end the fourth tranche of vaults, scaffolds were burned and rocks suffered significant damage. Finally, in November 1383 the last part of the vault was placed and the first mass was celebrated on August 15 of the following year. In 1428 there was an earthquake that caused the collapse of the rosette causing some deaths, by the fall of the same stones. But soon a contract was signed to build a new one in flamboyant style, which was finished in 1859 and the following year, were placed the stained glasses. Added during the following centuries, most of the images and the Baroque altar were burned during the fire of the temple on 3 and 4 August 1936. This fire was caused by anarchists and communists who stormed the temple (as well as many other Barcelona churches).

Seen from the outside, the building looks solid and sturdy, not transmitting what can be found inside. The predominance of horizontal lines and sections of wall without large openings and decorations is absolute. Continuously stresses the horizontality, marking it with moldings, cornices and flat surfaces, as if it wanted to avoid an excessive sense of height (though, in fact, a fairly tall building). Globally the building forms a compact block, without sections of wall in different depths (only those of the naves) typical of European Gothic. This allows the lighting to be always very flat, away from the play of light and shadows that may occur in other churches.

Inside it is a building of three naves, with ambulatory and without a transept. The naves consist on four sections and the presbytery consists on medium section and a polygon with seven sides, all covered with a vault and crowned with magnificent vault keys. Formally, we have a building with three naves, but it seems as if the architect wanted to give the same feeling of space that is achieved with a single nave. The result is an open space, which ruled out the division of European Gothic and is inclined to an idea of unique space. The nave is illuminated by an open oculus among the galleries of the central nave and the side. These oculus have become windows between the columns of the presbytery, which occupy almost all the space available and contribute to reinforce the effect of the columns with a semicircle of light. The aisles are lit with large windows (one per section and not very big) which will also help to illuminate the central nave.

Today, this church is one of the most visited destinations in the city. This is, in part, thanks to the novel by Ildefonso Falcones, The Cathedral of the Sea, which has sold more than one million copies and has been translated into many languages. Also refers, in the work of Carlos Ruiz Zafón, in the novel The Angel's Game
The song of the Sibyl.
A view on the basilica of the bank would not be complete without a reference to this liturgical drama so peculiar that it interpreted each December 24 before the mass of the rooster. The Song of the Sibyl is the oldest drama in catalan language (although there are also versions in latin and Occitan) coming probably from Mallorca or Valencia, which was interpreted in the Middle Ages in the churches of the Principality on Christmas Eve and currently attracts to Santa María del Mar a numerous audience. This act is very emotional and ingrained in the popular consciousness and is usually sung by a young man's voice (formerly could be a castrati) dressed in a tunic and brandishing a sword. Although the version that is currently interpreted is from the 15th century, its origins go back in the mists of time. In this drama, a Roman Priestess (Sibyl) prophesies the end of time and the advent of Jesus. A strange mixture of Christianity and Paganism that gives the creeps.

Gotic neighborhood.
So called because it was raised during the Gothic period, time of maximum splendour of the city.The Gothic style is therefore the one that most identified the former Barcelona, and curiously also with the modern, because the modernist architecture reinforced the neo-Gothic.
Calle del Bisbe (word for bishop in Spanish) was the main artery of the old Roman city. This street is still one of the major ways of Gothic Barcelona, and currently unites Plaça Nova and Plaça de Sant Jaume, two nerval centres of Barcelona. One of the biggest attractions of the street is the presence of the "Pont del bisbe" (Bishop bridge). During the dictatorship of Miguel Primo de Rivera, at the end of the 1920s, this neo-Gothic bridge was built to join the Palace of the Generalitat with "La casa dels Canonges", official residence of the President. The "Pont del bisbe" is one of the most photographed spots in Barcelona.

On the same street is the historical archive of the city of Barcelona, known for its monumental interior courtyard. The historical archive of the city conserves the historical documentation generated by institutions of municipal Government of the city of Barcelona, from its origins in the middle of the 13th century until the 19th century. The archive is the House of l'Ardiac, the former residence of this eclesiastical dignity, built using the old wall Roman and reformed several times by its subsequent occupants. In 1917 it was acquired by the City Council and in 1922 opened in the same historical archive. Many of the tourists who visit this archive are limited to take snapshots of the courtyard without notions about the historical importance of the place. A pity but it is what it is.
So was the Cathedral when I visited it.

From here to the Holy Familia
El Temple Expiatori de la Sagrada Familia was designed by the architect Antoni Gaudí. Started in 1882, already it is under construction. It is the masterpiece of Gaudi, and the leading exponent of Catalan modernist architecture.

Construction began in neo-Gothic style, but, assuming the project Gaudí in 1883, it was completely rethought. According to their usual behavior, from the general sketches of the building he improvised the construction as it progressed. He was just 31 years, and dedicated to the church the rest of his life, the last fifteen exclusively.

One of their most innovative ideas was the design of the high circular conical towers protruding jotted on the portals, tapering with height. He projected them with a satellite dish twist giving an upward trend to the entire façade, favoured by a multitude of windows that pierce the towers following spiral shapes.

The temple, when completed, will have 18 towers: four in each of the three entrances-vestibules and, by way of domes, will have a set of six towers, with the central dome Tower, dedicated to Jesus, 170 meters high, other four around it, dedicated to the evangelists, and a second dome dedicated to the Virgin. The interior will be formed by innovative sloping tree columns and vaults based on hyperboloids and paraboloids.

Gaudí died in 1926; only one tower was built. From the project of the building only planes were kept and a model in plaster that was severely damaged during the Spanish Civil War.Since then, the works have continued: currently completed the portals of the Birth and the Passion, and has been initiated on the Glory, and are running the interior vaults. The work made by Gaudí, i.e., the facade of the Birth and the crypt, has been included by Unesco in 2005. A wonder for our eyes and admiration for Gaudí ahead of their time challenging architecture and offering another dimension.


Look at this picture. A copuple of Japanese that came to Spain to shoot thei wedding photoalbum. The whole square was looking at them.

Another modernist bulding


One of the parts that I needed to know in Barcelona was Parc Güell, so we took the metro and and in a short time got there.

Eusebi Güell bought a large farm in the Montaña Pelada, in Gracia. He wanted to build a city - garden, so that it commissioned the works to Antoni Gaudí. But he only managed to sell three parcels, and work stopped in 1914, since it was all a failure.















Today remain the structures for community services, the entrance, the square, the Hypostyle Hall...It opened to the public in 1926 as a park for its beauty. In 1984 it was declared world heritage by UNESCO.



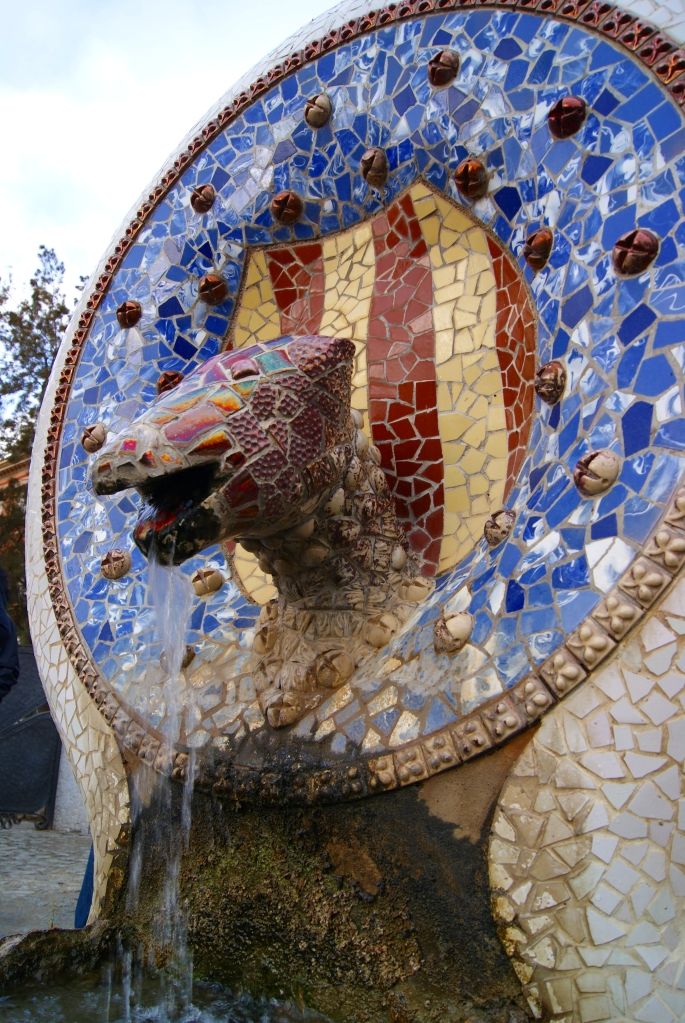

Park Güell was formed with the union of two estates, Can Muntaner de Dalt and Can Coll i Pujol, in the called Montaña Pelada (present day Carmel Hill), acquired by count Güell in 1899. It was a land formed by layers of shale and limestone.Gaudí conceived it with a religious sense at the same time as organic and urban, since he took the 60-meter slope that has mountain (height ranges between 150 and 210 meters on the sea) to project a path of spiritual elevation, placing at its top a chapel, which finally was not built, in the place that currently occupies the monument to Calvary (or Hill of Three Crosses).
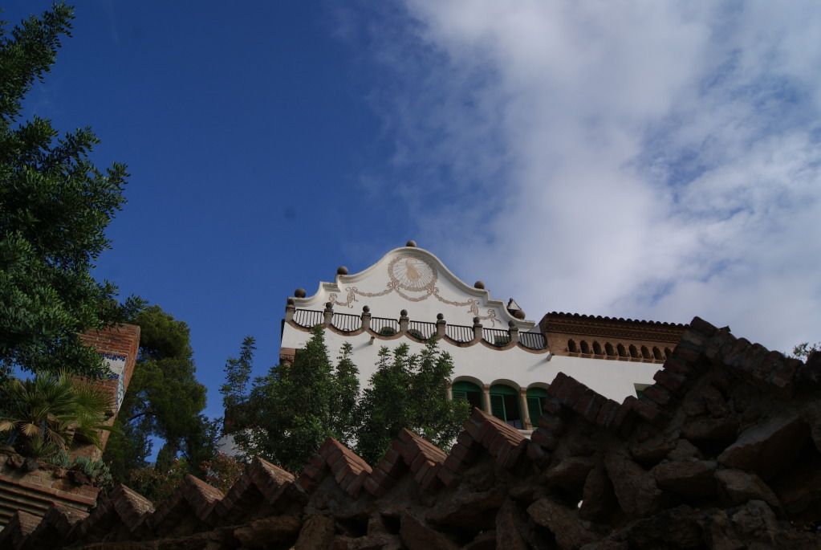
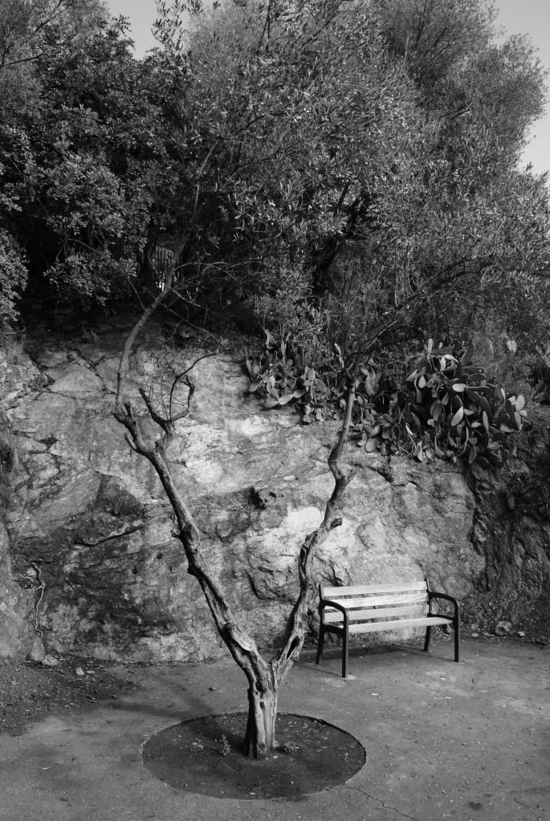
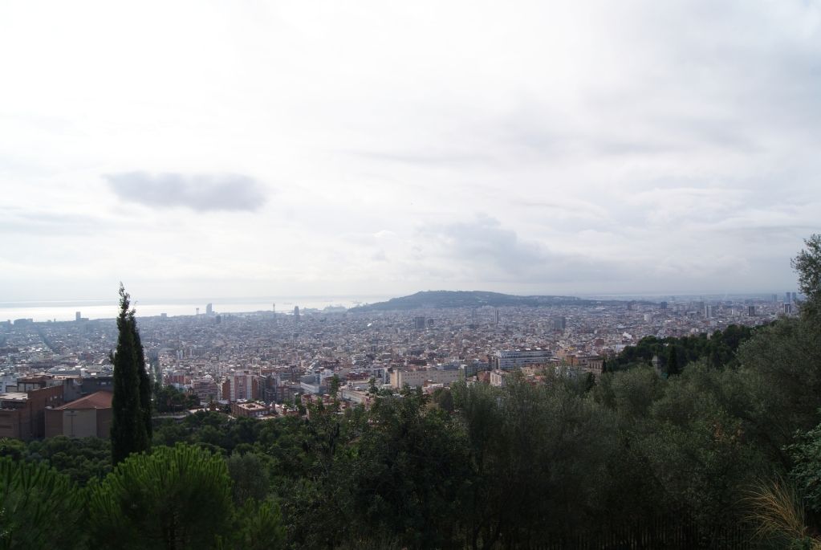
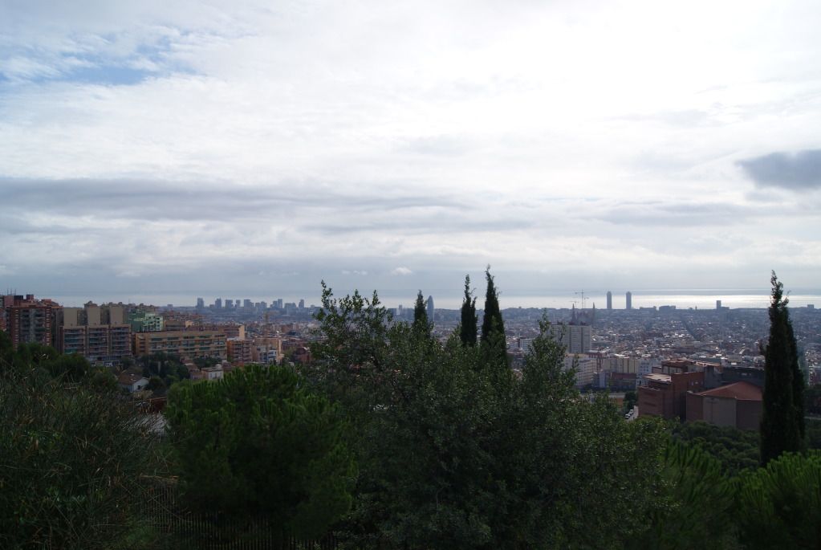
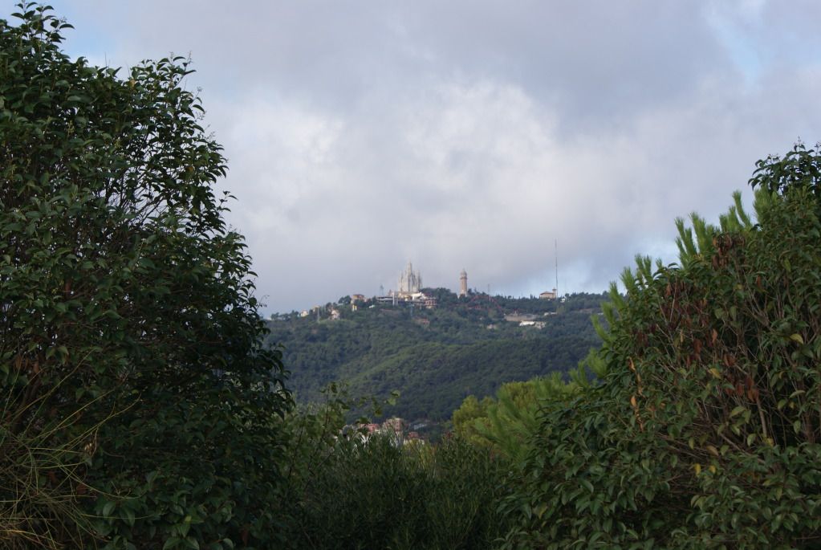
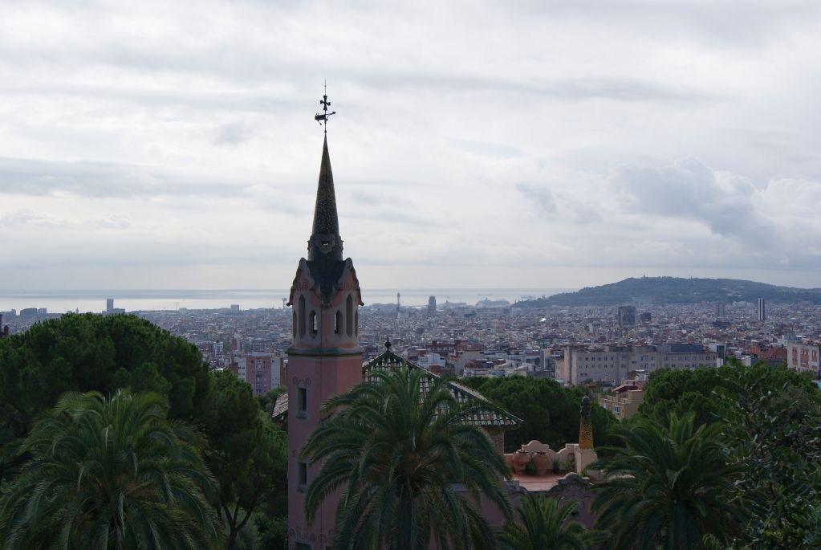
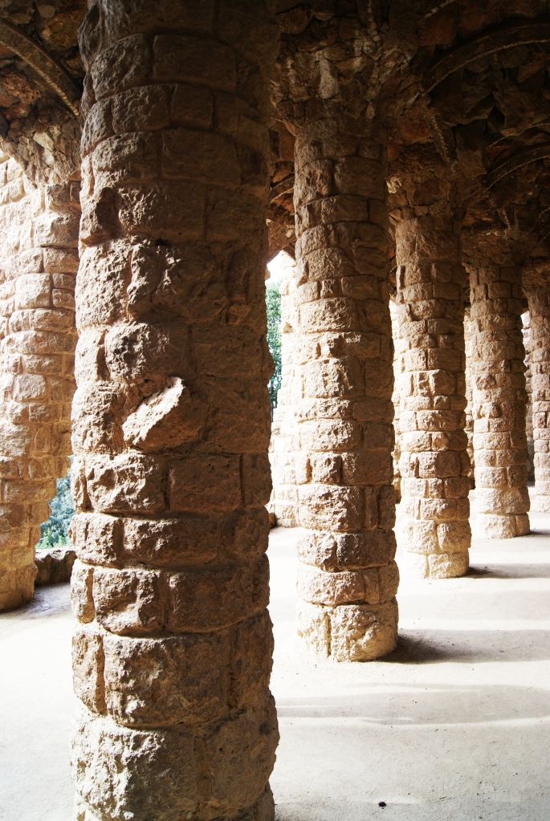

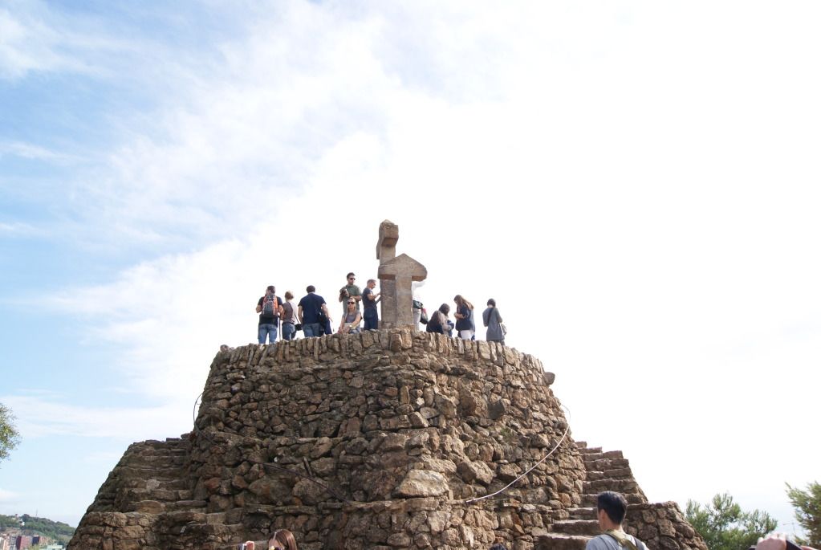
Along with Gaudi worked some of their more regular contributors, such as Josep Maria Jujol, Francesc Berenguer, Joan Rubió and Llorenç Matamala. The works were by contractor Josep Pardo i Casanovas.



The Park has an area of 17,18 hectares (0,1718 square kilometers). In design it shows clearly the hand of the architect, and the peculiar style of Gaudi is evident in any element, however small it is.There are ways to wavy, like rivers of lava, and walks covered with columns that have forms of trees, stalactites and geometric shapes.
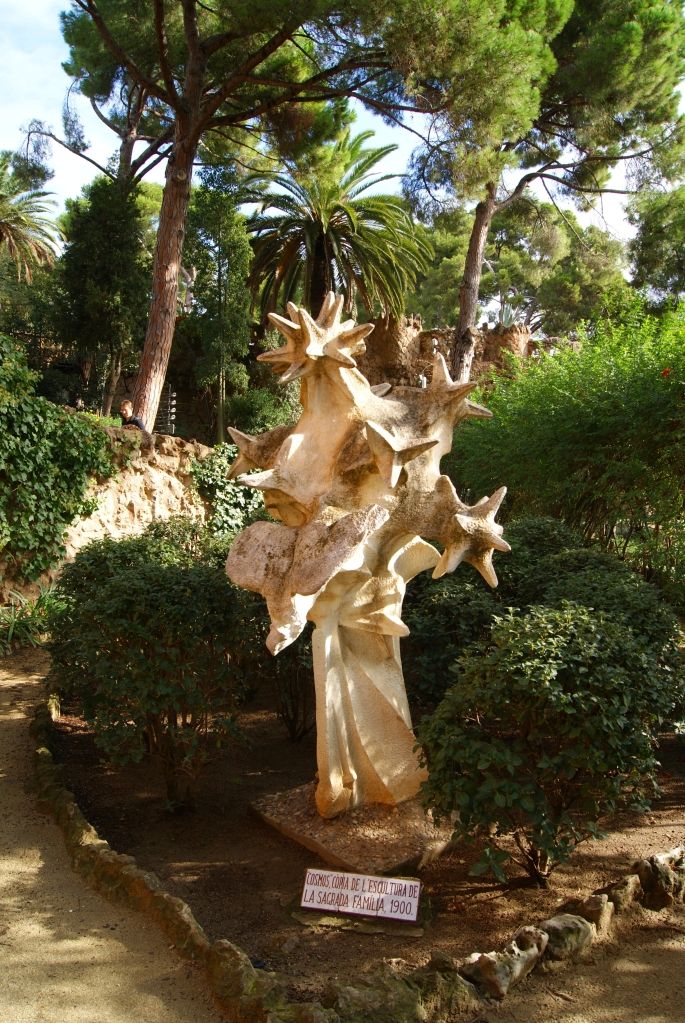
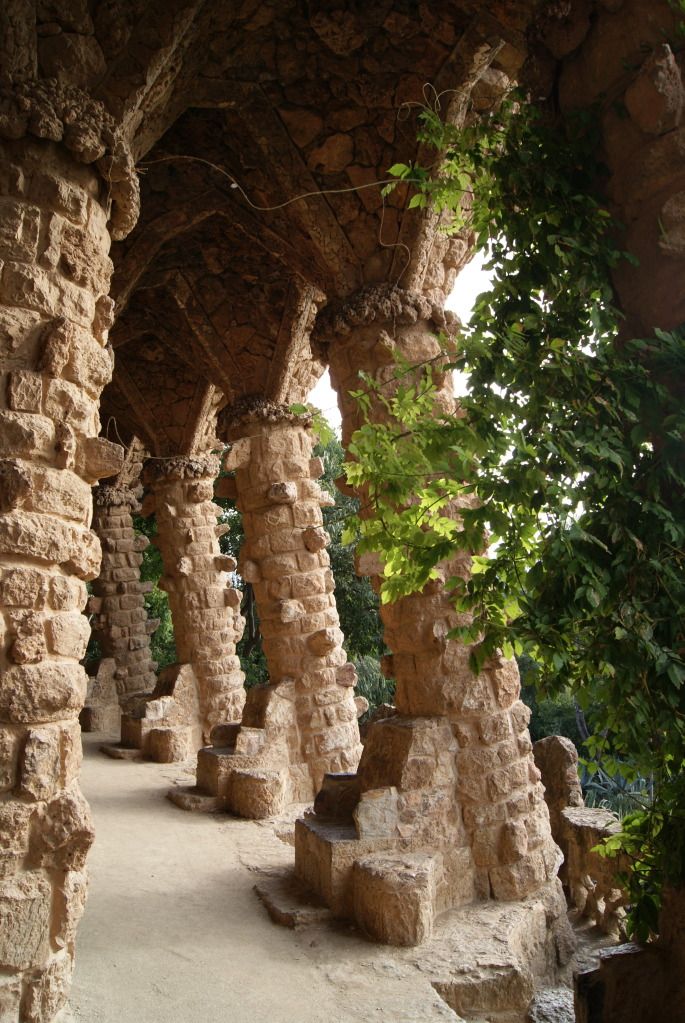
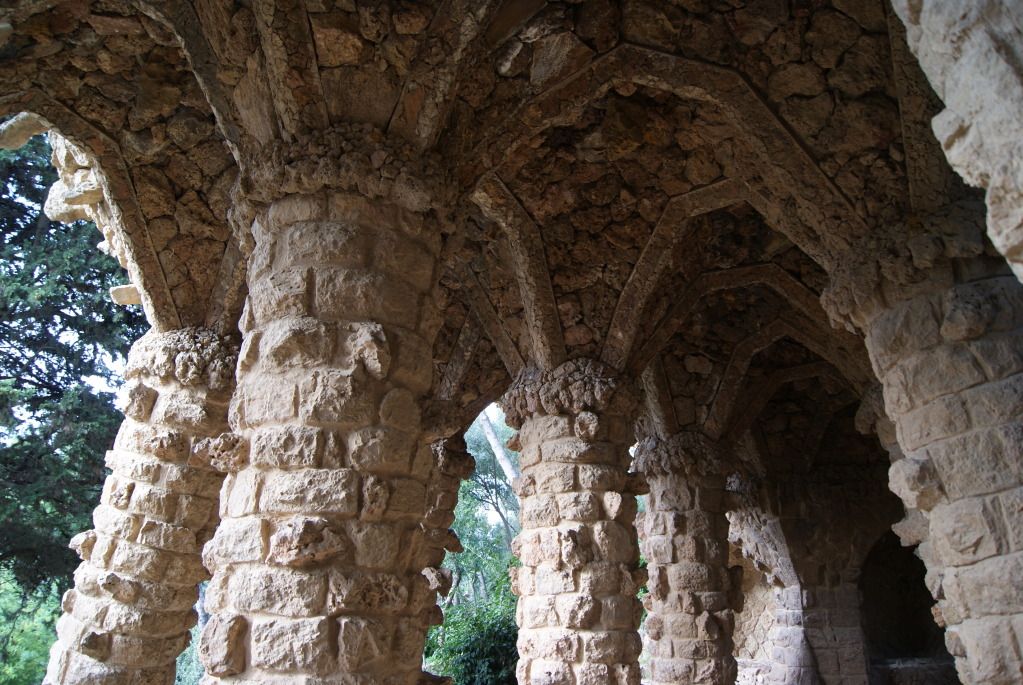
Many of the surfaces are covered with pieces of ceramic or glass as a mosaic of colors, which is called quebradizo (crisp).Thanks to its location apart from the movement of the city and a high altitude, this park is a haven of peace that contrasts with the noise and frenzy of the Catalan capital. Even when it is full of tourists.
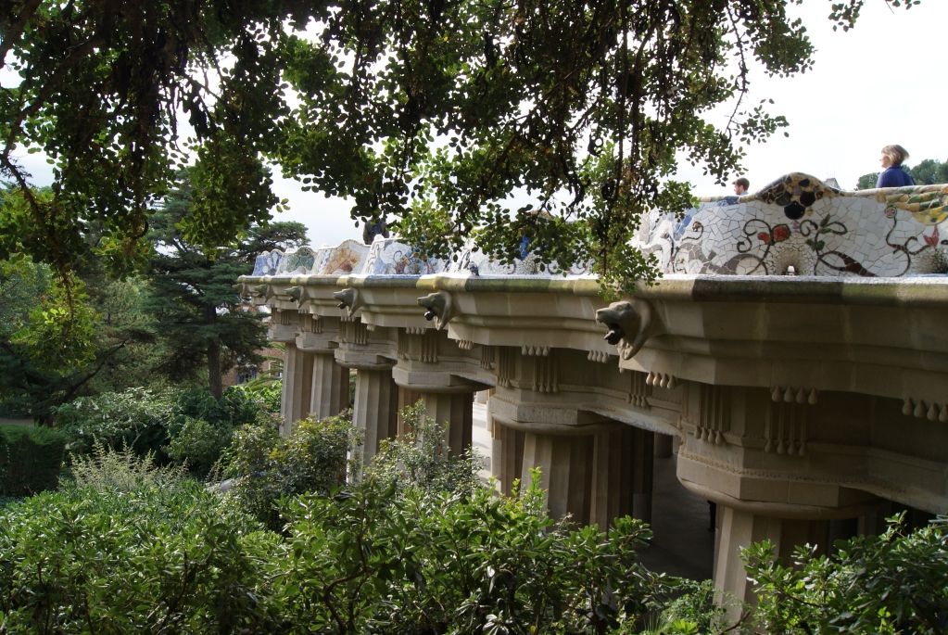
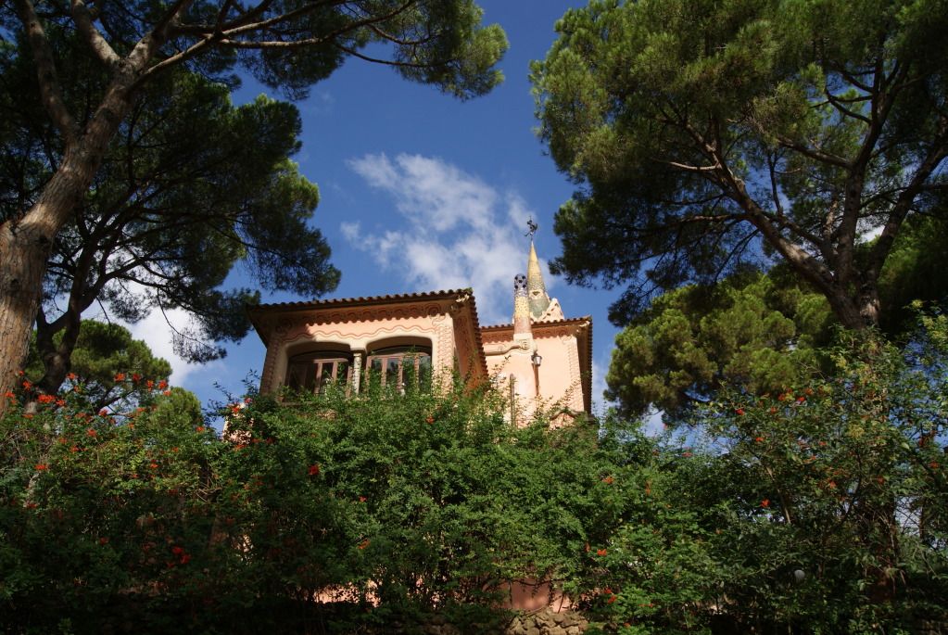
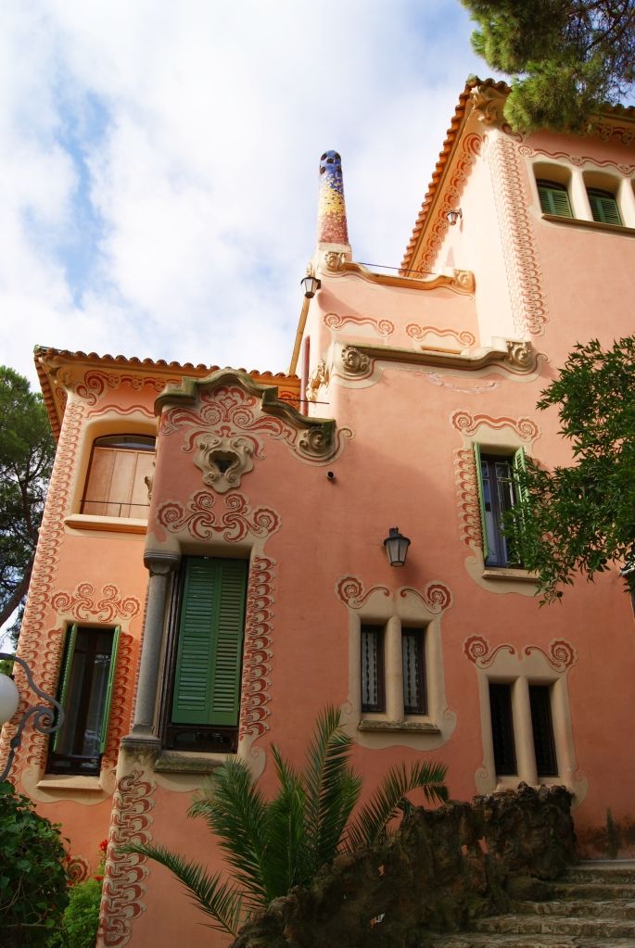
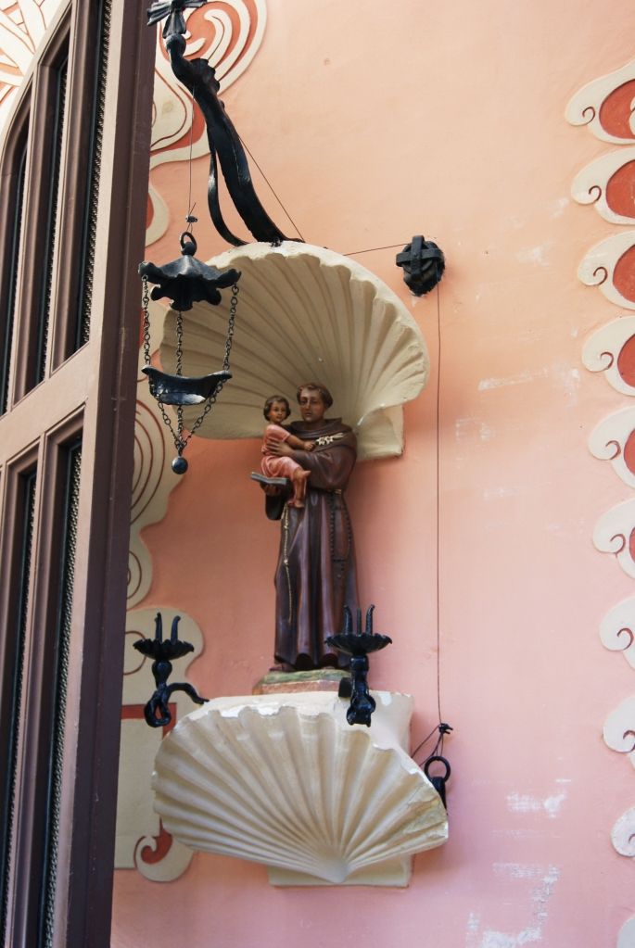
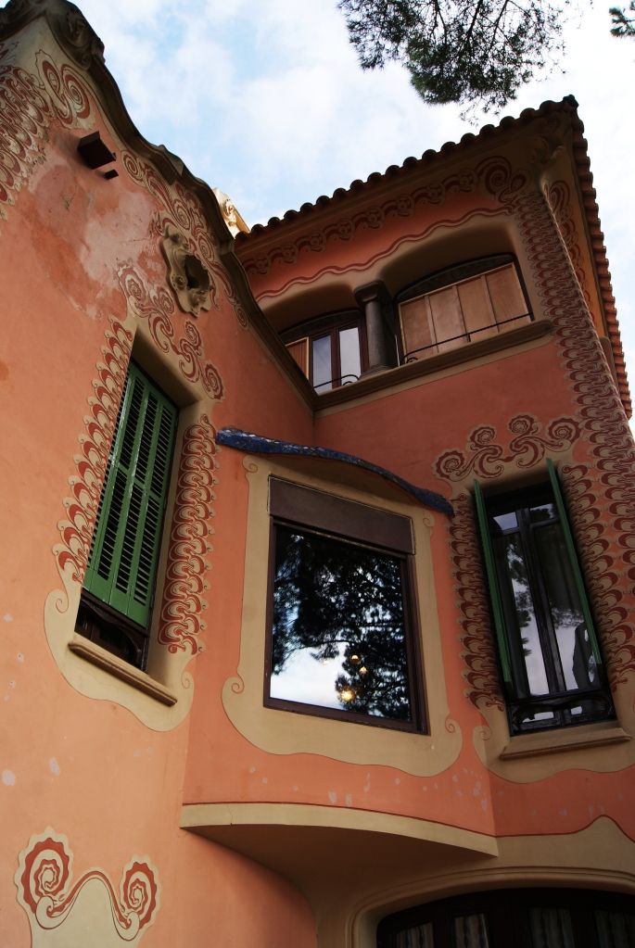
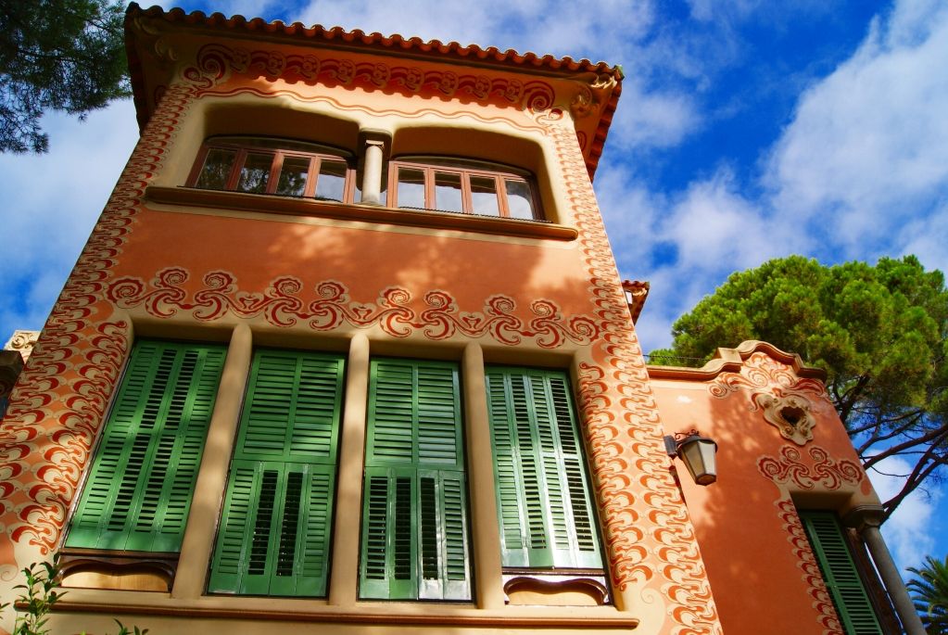

No hay comentarios:
Publicar un comentario